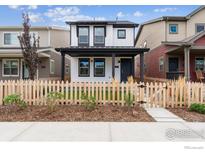1130 Summit View Dr, Louisville, CO 80027
PENDING as of 5/16/2025 -
875000
Listing courtesy of Compass - Denver

Less Photos /\
Home Description
Beautiful Ranch-Style Home in Prime Louisville Location! Welcome to this impeccably maintained ranch-style home offering the perfect combination of comfort, style, and convenience. Located just minutes from downtown Louisville, scenic trails, and neighborhood parks, this home is ideal for those seeking a low-maintenance lifestyle in a highly desirable area. Inside, you'll find a bright and open floor plan with soaring ceilings and quality finishes throughout. The main level features a dedicated office with French doors, a spacious kitchen with a large island, beautiful cabinetry, and all appliances included. The inviting primary suite includes a generously sized bedroom, a luxurious en-suite bathroom, and a huge walk-in closet. A convenient laundry room and a half bath complete the main level. The fully finished basement provides even more living space, featuring a large game or family room, two additional bedrooms, a full bathroom, a stylish wet bar, and ample storage. A tankless water heater adds energy efficiency and modern convenience. Step outside to a covered patio with retractable shades, perfect for relaxing or entertaining throughout the seasons. The two-car garage adds functionality, and the HOA covers exterior maintenance and landscaping, allowing for truly carefree living. With thoughtful design, high-end features, and a location close to everything Louisville has to offer, this home is a rare find. Don't miss your opportunity to make it yours.
- Interior: Ceiling Fan(s),Granite Counters,High Ceilings,High Speed Internet,Kitchen Island,Open Floorplan,Radon Mitigation System,Smoke Free,Vaulted Ceiling(s),Walk-In Closet(s),Wet Bar
- Appliances: Bar Fridge,Cooktop,Dishwasher,Disposal,Double Oven,Dryer,Oven,Range Hood,Refrigerator,Sump Pump,Tankless Water Heater,Washer
- Flooring: Carpet,Tile,Wood
- Fireplaces: 1
- Fireplace Features: Family Room
- # Full Baths: 0
- # Half Baths: 1
- # Three Quarter Baths: 2
- # One Quarter Baths: 0
- Construction Materials: Frame
- Roofing: Composition
- Cooling: Air Conditioning-Room
- Heating: Forced Air
- Senior Community: No
- HOA Fees: $435 Monthly
- HOA Fee Includes: Maintenance Grounds,Maintenance Structure,Reserves,Snow Removal,Trash
- List Status: Active
- : adam.micheli@compass.com,303-819-1690
Neighborhood
The average asking price of a 3 bedroom Louisville home in this zip code is
$928,887 (6.2% more than this home).
This home is priced at $324/sqft,
which is 49.4% less than similar homes
in the 80027 zip code.
Map
Map |
Street
Street |
Birds Eye
Birds Eye
Print Map | Driving Directions
Similar Properties For Sale
129 Mesa Way


$780,000
MLS# IR1024914,
Milehimodern - Boulder
744 Owl Dr


$785,000
MLS# 3294851,
Re/Max Of Boulder
Nearby Properties For Sale
125 Mesa Way


$744,900
MLS# IR1019394,
Re/Max Professionals Ken Caryl
518 Sunset Dr


$704,900
MLS# IR1035373,
Phoenix Realty & Property Mngt
529 Main St


$720,000
MLS# IR1034755,
Re/Max Elevate - Erie
School Information
- School District:Boulder Valley RE 2
- Elementary:Louisville
- Middle School:Louisville
- High School:Monarch
Financial
- Approx Payment:$4,257*
- Taxes:$5,274
Area Stats
These statistics are updated daily from the RE colorado. For further analysis or
to obtain statistics not shown below please call Highgarden Real Estate at
(720) 729-2286 and speak with one of our real estate consultants.
Popular Homes
$663,762
$499,950
125
1.6%
68.8%
89
$1,095,784
$725,000
243
0.4%
46.5%
83
$2,434,834
$1,698,500
564
0.0%
34.4%
72
$2,250,000
$2,250,000
2
0.0%
50.0%
27
$3,676,196
$2,447,500
98
0.0%
37.8%
107
$655,626
$549,990
413
1.9%
52.3%
61
$724,582
$665,000
21
4.8%
57.1%
102
$1,048,882
$799,700
727
0.0%
56.3%
69
$1,110,941
$915,000
127
0.8%
44.1%
62
$850,333
$690,000
225
0.4%
54.2%
83
$875,129
$800,000
326
0.0%
47.2%
77
$1,633,545
$1,175,000
248
0.0%
49.6%
67
$667,811
$621,000
92
1.1%
52.2%
50
$553,136
$499,900
113
0.9%
47.8%
101
$1,733,325
$1,750,000
59
0.0%
39.0%
62
$538,277
$533,900
121
2.5%
52.9%
74
$955,778
$849,000
9
0.0%
22.2%
47
$1,374,284
$1,185,000
262
0.4%
48.1%
63
$2,637,870
$2,000,000
71
0.0%
45.1%
47
$888,640
$875,000
25
0.0%
64.0%
89
$752,125
$698,000
51
0.0%
39.2%
63
$1,221,665
$799,950
20
0.0%
55.0%
88
$595,800
$525,000
5
0.0%
40.0%
59
$1,027,155
$874,990
136
0.0%
50.7%
67
$507,220
$509,900
35
0.0%
22.9%
50
$1,014,797
$674,950
454
0.0%
39.0%
61
$657,596
$574,995
80
0.0%
51.2%
75
$985,421
$875,000
143
0.0%
46.9%
57
$1,210,019
$972,396
120
0.0%
52.5%
71
$2,827,950
$2,495,000
40
0.0%
20.0%
61
$761,800
$674,500
26
0.0%
50.0%
58
$1,009,244
$749,975
24
0.0%
50.0%
98
$1,751,535
$1,195,000
37
0.0%
40.5%
78
$499,500
$499,500
2
0.0%
50.0%
84
$632,027
$499,500
54
1.9%
48.1%
126
$1,057,479
$1,025,000
62
0.0%
51.6%
77
$626,623
$520,000
39
2.6%
66.7%
58
Listing Courtesy of Compass - Denver.
1130 Summit View Dr, Louisville CO is a single family home of 2704 sqft and
is currently priced at $875,000
.
This single family home has 3 bedrooms.
A comparable home for sale at 125 Mesa Way in Louisville is listed at $744,900.
In addition to single family homes, Highgarden also makes it easy to find Homes and Condos
in Louisville, CO.
Sagamore, Heritage and Steele Ranch are nearby neighborhoods.
MLS 4119135 has been posted on this site since 5/15/2025 (today).