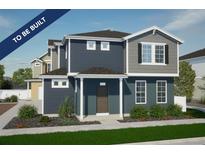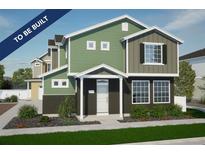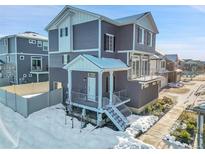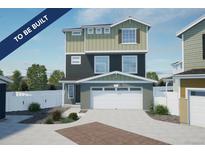22382 E 39Th Ave, Aurora, CO 80019
$464,990

Listing courtesy of Keller Williams Trilogy

Less Photos /\
Home Description
Welcome to the Dalton Floorplan, where comfort, style, and functionality come together to create the ultimate family home. Designed with modern living in mind, this home offers 3 spacious bedrooms, 2.5 bathrooms, and a loft that provides flexible living spaces to meet your family’s unique needs. Whether you’re hosting guests or seeking a quiet place to unwind, the Dalton’s layout ensures you’ll have room for everything.
The open-concept design begins with a warm and inviting great room, ideal for gathering with friends and loved ones. For those who appreciate added ambiance, the optional fireplace transforms this space into a cozy haven, perfect for relaxation. Adjacent to the great room, the kitchen features ample counter space and storage, making it easy to prepare meals and entertain. This flow continues into the dining area, creating a seamless space for everyday living or special occasions.
Upstairs, you’ll find the heart of the Dalton Floorplan – the primary suite. This luxurious retreat is thoughtfully designed with a serene atmosphere, providing a perfect escape from the day’s activities. Its spacious layout includes a large walk-in closet and an ensuite bathroom with dual vanities, ensuring comfort and convenience. The two additional bedrooms are equally spacious, offering plenty of room for family members or guests.
A standout feature of this home is the versatile bonus room located on the second floor. Whether you need a playroom for the kids, a home office, or a media room, this space can be customized to suit your lifestyle. The loft area further enhances the flexibility of this design, offering yet another option for personalizing your living space.
As part of our Porchlight Collection, the Dalton Floorplan blends modern amenities with timeless design elements. Its elegant architecture and thoughtful details make it an inviting and practical home, perfect for today’s busy lifestyle. Discover the Dalton – where modern living meets timeless appeal.
- Interior: Eat-in Kitchen,Entrance Foyer,Open Floorplan,Pantry,Primary Suite,Smart Thermostat,Smoke Free,Walk-In Closet(s),Wired for Data
- Appliances: Dishwasher,Disposal,Electric Water Heater,Microwave,Oven
- Flooring: Carpet,Vinyl
- # Full Baths: 2
- # Half Baths: 1
- # Three Quarter Baths: 0
- # One Quarter Baths: 0
- Exterior: Private Yard,Rain Gutters,Smart Irrigation
- Construction Materials: Stucco,Wood Siding
- Roofing: Composition
- Cooling: Central Air
- Heating: Forced Air
Available now at $464,990
Approximate Room Sizes / Descriptions
| Bathroom Half | | Main |
| Kitchen | | Main |
| Dining | | Main |
| Laundry | | Main |
| Primary Bathroom Full | | Upper |
| Bathroom Full | | Upper |
| Bonus | | Upper |
| Primary Bedroom | | Upper |
| Bedroom | | Upper |
| Bedroom | | Upper |
- Parking: Concrete,Oversized
- Garage Spaces: 2
- Lot: Corner Lot,Master Planned,Sprinklers In Front
- Senior Community: No
- HOA Fees: $118 Monthly
- HOA Fee Includes: Maintenance Grounds,Snow Removal
- Association Amenities: Playground,Trail(s)
- List Status: Active
- : vfuqua@oakwoodhomesco.com,303-358-7452
Neighborhood
The average asking price of a 3 bedroom Aurora home in this zip code is
$526,855 (13.3% more than this home).
This home is priced at $263/sqft,
which is 8.5% less than similar homes
in the 80019 zip code.
Map
Map |
Street
Street |
Birds Eye
Birds Eye
Print Map | Driving Directions
Similar Properties For Sale


$451,990
MLS# 3227432,
Keller Williams Realty Llc


$462,990
MLS# 5680917,
Keller Williams Realty Llc
4072 N Rome St


$480,000
MLS# 2020326,
Exit Realty Dtc, Cherry Creek,...
Nearby Properties For Sale


$486,990
MLS# 3235757,
Keller Williams Realty Llc
School Information
- School District:Adams-Arapahoe 28J
- Elementary:Harmony Ridge P-8
- Middle School:Harmony Ridge P-8
- High School:Vista Peak
Financial
- Approx Payment:$2,262*
- Taxes:$6,516
Area Stats
These statistics are updated daily from the RE colorado. For further analysis or
to obtain statistics not shown below please call Highgarden Real Estate at
(720) 729-2338 and speak with one of our real estate consultants.
Popular Homes
$849,045
$720,000
492
0.2%
51.2%
64
$977,244
$725,000
357
0.6%
42.6%
50
$1,238,595
$1,067,205
128
0.0%
43.8%
43
$866,895
$759,900
365
0.8%
42.5%
58
$4,842,274
$3,850,000
47
0.0%
46.8%
65
$554,262
$529,990
485
1.2%
49.7%
104
$1,000,040
$729,900
2599
0.3%
49.7%
62
$731,965
$700,000
23
0.0%
34.8%
31
$915,472
$649,444
188
0.0%
39.9%
49
$437,450
$437,450
2
0.0%
0.0%
116
$683,980
$635,000
5
0.0%
40.0%
110
$979,840
$809,900
325
0.3%
45.5%
42
$826,702
$725,000
364
0.3%
42.9%
48
$1,055,156
$809,900
801
0.2%
46.9%
58
$1,269,425
$1,131,610
84
1.2%
38.1%
43
$499,455
$509,950
58
1.7%
41.4%
41
$942,655
$775,000
700
0.1%
49.9%
54
$642,111
$609,600
485
0.6%
43.3%
53
$684,522
$600,000
207
1.0%
40.1%
48
$786,596
$683,450
112
1.8%
39.3%
48
Listing Courtesy of Keller Williams Trilogy.
For information or to schedule a viewing of this property (MLS# 2898171), call: 720-729-2338
22382 E 39Th Ave, Aurora CO is a single family home of 1769 sqft and
is currently priced at $464,990
.
This single family home has 3 bedrooms.
A comparable home for sale at 22133 E 38Th Pl in Aurora is listed at $415,990.
In addition to single family homes, Highgarden also makes it easy to find Homes, Condos and Foreclosures
in Aurora, CO.
Singletree and First Creek Farm are nearby neighborhoods.
MLS 2898171 has been posted on this site since 5/25/2025 (today).