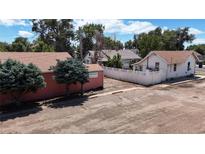2267 Peregrine Dr, Brighton, CO 80601
PENDING as of 3/19/2025 -
499950
Listing courtesy of RE/MAX Professionals

Less Photos /\
Home Description
This home is eligible for a below-market fixed interest rate through Landsea Homes' preferred lender, available for a limited time. Terms and conditions apply, contact the onsite sales associate for more information! The Madrid floor plan is a two-story, single-family homes offering 1,804 square footage of living space, 3 bedrooms, 2.5 bathrooms, 2-car garage, an upper-level loft, and a crawl space for extra storage. As you walk past the front porch and into the entryway of the home, you’re greeted by the open concept main level where the great room, dining space and kitchen flow effortlessly between one another. The large U-shaped kitchen features a large center island and a pantry. At the back of the home, you’ll have a powder room and a coat closet as you enter the home from the garage along with the crawl space. Heading up the stairs to the second level, you’ll have an upper-level loft perfect for a home office, theater room, kids’ play area or any additional space your needs. Positioned at the front of the home is the primary bedroom with a large walk-in closet and private bathroom with a double sink vanity, tiled shower, and water closet. Heading down the hallway to the back of the home, enjoy the convenience of having the laundry room on the same level as your bedrooms along with a second full bathroom. Positioned at the back of the home is bedroom two with a walk-in closet and bedroom three. This is a High-Performance Home which means it’s designed to respect the planet with money-saving innovation to stay healthier and more comfortable, along with home automation technology so it’s easier to take on every day.
- Interior: Eat-in Kitchen,Open Floorplan,Pantry,Smoke Free,Solid Surface Counters,Walk-In Closet(s)
- Appliances: Dishwasher,Disposal,Microwave,Range
- Flooring: Carpet,Vinyl
- # Full Baths: 1
- # Half Baths: 1
- # Three Quarter Baths: 1
- # One Quarter Baths: 0
- Construction Materials: Cement Siding,Frame
- Roofing: Composition
- Cooling: Central Air
- Heating: Forced Air
- Senior Community: No
- HOA Fees: $135 Monthly
- HOA Fee Includes: Snow Removal,Trash
- List Status: Active
- : erica@denvercohomes.com,720-233-6481
Neighborhood
The average asking price of a 3 bedroom Brighton home in this zip code is
$508,776 (1.8% more than this home).
This home is priced at $277/sqft,
which is 3.6% less than similar homes
in the 80601 zip code.
Map
Map |
Street
Street |
Birds Eye
Birds Eye
Print Map | Driving Directions
Similar Properties For Sale
Nearby Properties For Sale
480 N 6Th Ave


$475,000
MLS# 5196359,
Berkshire Hathaway Homeservice...
213 Mesa St


$455,000
MLS# 2114625,
Homeside Real Estate Solutions...
School Information
- School District:School District 27-J
- Elementary:Henderson
- Middle School:Vikan
- High School:Riverdale Ridge
Financial
- Approx Payment:$2,432*
- Taxes:$5,546
Area Stats
These statistics are updated daily from the RE colorado. For further analysis or
to obtain statistics not shown below please call Highgarden Real Estate at
(720) 729-2338 and speak with one of our real estate consultants.
Popular Homes
$666,430
$504,975
128
1.6%
59.4%
79
$1,114,160
$721,950
240
0.0%
47.9%
82
$2,365,808
$1,696,500
584
0.0%
33.6%
65
$2,250,000
$2,250,000
1
0.0%
100.0%
24
$3,920,201
$2,950,000
83
0.0%
32.5%
116
$749,016
$670,000
20
5.0%
60.0%
103
$1,030,910
$780,000
753
0.0%
53.3%
65
$1,110,023
$885,000
114
0.9%
43.0%
59
$810,132
$698,000
218
0.5%
54.6%
79
$873,819
$808,508
344
0.0%
38.1%
71
$1,652,391
$1,200,000
242
0.0%
45.9%
68
$678,193
$627,500
92
1.1%
48.9%
50
$551,279
$505,000
113
1.8%
46.9%
122
$1,791,020
$1,837,500
58
0.0%
41.4%
70
$554,819
$547,200
136
1.5%
41.9%
69
$698,100
$659,900
9
0.0%
44.4%
87
$1,406,856
$1,250,000
269
0.4%
43.1%
56
$2,595,503
$1,950,000
69
0.0%
40.6%
41
$922,320
$875,000
25
4.0%
52.0%
79
$743,875
$695,000
49
0.0%
34.7%
56
$989,576
$799,900
17
0.0%
64.7%
84
$592,780
$509,900
5
0.0%
60.0%
82
$983,049
$850,000
159
0.0%
44.0%
60
$501,862
$508,900
37
0.0%
29.7%
46
$980,311
$672,000
462
0.0%
41.1%
57
$1,305,210
$1,290,000
126
0.0%
39.7%
60
$683,702
$588,500
87
0.0%
58.6%
74
$982,628
$875,000
125
0.0%
50.4%
58
$1,225,160
$989,000
123
0.0%
52.0%
63
$2,647,375
$1,895,000
32
0.0%
28.1%
60
$782,943
$665,000
23
0.0%
52.2%
59
$1,054,576
$750,000
19
0.0%
47.4%
107
$1,863,799
$1,197,000
36
0.0%
36.1%
68
$399,000
$399,000
1
0.0%
100.0%
134
$611,825
$489,900
49
0.0%
40.8%
128
$1,046,286
$1,010,000
77
0.0%
42.9%
64
$567,227
$514,990
37
2.7%
67.6%
57
Listing Courtesy of RE/MAX Professionals.
2267 Peregrine Dr, Brighton CO is a single family home of 1804 sqft and
is currently priced at $499,950
.
This single family home has 3 bedrooms.
A comparable home for sale at 309 S 30Th Ave in Brighton is listed at $465,000.
In addition to single family homes, Highgarden also makes it easy to find Homes, Condos and Foreclosures
in Brighton, CO.
Walnut Grove, Silver Peaks and Holly Crossing are nearby neighborhoods.
MLS 9619838 has been posted on this site since 3/19/2025 (today).