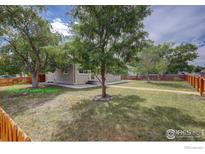8240 Clayton Ct, Denver, CO 80229
$485,000

Listing courtesy of Your Castle Realty LLC

Less Photos /\
Home Description
Welcome to this Beautifully up-kept and updated home! It comes with 8 Smart Cameras and Security System throughout the entire property! A fully equipped Sprinkler System with Drip Line for the near flawless landscape you can appreciate as you approach. You'll continue in from the Entrance Foyer to notice a spacious Open Floor Plan with Vaulted Ceilings. The Living Room includes a remodeled Fire Place to give it the coziest approach. To the left you'll perceive the dining area for those special dinners and the shared wall here has been detailed to give it a modernized look not only that but it has been double insulated for noise control and extra commodity. It has 3 Bedrooms 2 of which are Primary sized and 3 Bathrooms with New Toiletry. The Primary Bedroom has a Walk-In Closet and a 5 Piece Bathroom that includes a fully functioning Jetted Tub. There's a private deck, it has New Paint inside and out, and a New Roof. A fully finished Garage with Insulation, added cabinetry for extra Storage room, Dryer and Washer, and an Exterior Door. In the Patio you'll be received by an amazing Flat Stone Motion Sensor Lighted Walkway into the Over Sized Gazebo perfect for those warm summer nights and forget the hassle thanks to the Xeriscaped lawn! You can also Access the Walk-Out Basement through the back yard and will be received by another Living Room area, the 2nd Primary Sized Bedroom, 1 Bedroom, 1 updated Bathroom, and the Utility Room (with added Cabinetry, 2nd set of Washer and Dryer and a Plumbed Bonus Room.) Tinted Windows, 2 Extra Community Parking spaces. All of this and at just under a mile from the RTD/ Light Rail with walk path to both is definitely a MUST SEE!
- Interior: Ceiling Fan(s),Entrance Foyer,Five Piece Bath,High Ceilings,Kitchen Island,Laminate Counters,Open Floorplan,Pantry,Primary Suite,Smart Light(s),Vaulted Ceiling(s),Walk-In Closet(s)
- Appliances: Cooktop,Dishwasher,Dryer,Freezer,Microwave,Oven,Refrigerator
- Flooring: Carpet,Wood
- Fireplaces: 1
- Fireplace Features: Gas,Living Room
- # Full Baths: 2
- # Half Baths: 1
- # Three Quarter Baths: 0
- # One Quarter Baths: 0
- Exterior: Garden,Lighting,Private Yard
- Construction Materials: Frame
- Roofing: Composition
- Cooling: Central Air
- Heating: Forced Air
Available now at $485,000
Approximate Room Sizes / Descriptions
| Bathroom Half | | Main |
| Bathroom Full | | Basement |
| Living | | Main |
| Living | | Basement |
| Dining | | Main |
| Kitchen | | Main |
| Bonus | | Basement |
| Utility | | Basement |
| Primary Bathroom Full | | Main |
| Primary Bedroom | | Main |
| Primary Bedroom | | Basement |
| Bedroom | | Basement |
- Parking: Exterior Access Door,Finished Garage,Insulated Garage,Lighted,Storage
- Garage Spaces: 2
- Lot: Cul-De-Sac,Near Public Transit,Sprinklers In Front
- Senior Community: No
- HOA Fees: $75 Monthly
- HOA Fee Includes: Road Maintenance,Snow Removal
- List Status: Active
- : Solis.lizbeth@yourcastle.com,720-775-3013
Neighborhood
The average asking price of a 3 bedroom Denver home in this zip code is
$487,485 (0.5% more than this home).
This home is priced at $198/sqft,
which is 70.4% less than similar homes
in the 80229 zip code.
Potential Great Value
Map
Map |
Street
Street |
Birds Eye
Birds Eye
Print Map | Driving Directions
Similar Properties For Sale
2120 Oak Pl


$465,000
MLS# 3088197,
Re/Max Professionals
Nearby Properties For Sale
8267 High St


$418,900
MLS# 3309703,
Metro Brokers Colorado Propert...
1980 Ruth Dr


$420,000
MLS# IR1022918,
Coldwell Banker Realty-boulder
School Information
- School District:Adams 12 5 Star Schl
- Elementary:Coronado Hills
- Middle School:Thornton
- High School:Thornton
Financial
- Approx Payment:$2,359*
- Taxes:$2,712
Area Stats
These statistics are updated daily from the RE colorado. For further analysis or
to obtain statistics not shown below please call Highgarden Real Estate at
(720) 729-2338 and speak with one of our real estate consultants.
Popular Homes
$866,659
$750,000
485
0.2%
45.8%
55
$603,561
$544,500
1589
1.3%
53.4%
104
$922,026
$725,000
329
0.3%
37.4%
45
$1,231,002
$1,065,000
119
0.0%
37.0%
41
$857,138
$750,000
340
0.9%
37.6%
55
$4,787,920
$3,922,500
50
0.0%
36.0%
54
$549,487
$529,900
469
1.1%
50.1%
100
$731,712
$704,750
16
0.0%
43.8%
55
$891,865
$644,394
176
0.6%
43.8%
50
$437,450
$437,450
2
0.0%
0.0%
96
$586,986
$620,000
7
0.0%
42.9%
85
$967,454
$789,999
327
0.3%
38.5%
36
$824,293
$719,500
340
0.0%
39.7%
44
$1,058,482
$799,950
773
0.3%
42.8%
54
$1,221,309
$1,095,000
81
0.0%
30.9%
44
$506,294
$514,950
68
0.0%
32.4%
33
$948,100
$779,890
661
0.3%
41.8%
52
$636,049
$609,800
475
0.4%
37.5%
49
$705,405
$599,950
192
1.0%
37.0%
44
$804,471
$682,450
102
1.0%
33.3%
42
Listing Courtesy of Your Castle Realty LLC.
For information or to schedule a viewing of this property (MLS# 8726148), call: 720-729-2338
8240 Clayton Ct, Denver CO is a single family home of 2449 sqft and
is currently priced at $485,000
.
This single family home has 3 bedrooms.
A comparable home for sale at 2702 E 103Rd Ave in Denver is listed at $669,900.
In addition to single family homes, Highgarden also makes it easy to find Homes, Condos and Foreclosures
in Denver, CO.
Remington, Thornton and Harvest Ridge are nearby neighborhoods.
MLS 8726148 has been posted on this site since 5/8/2025 (today).